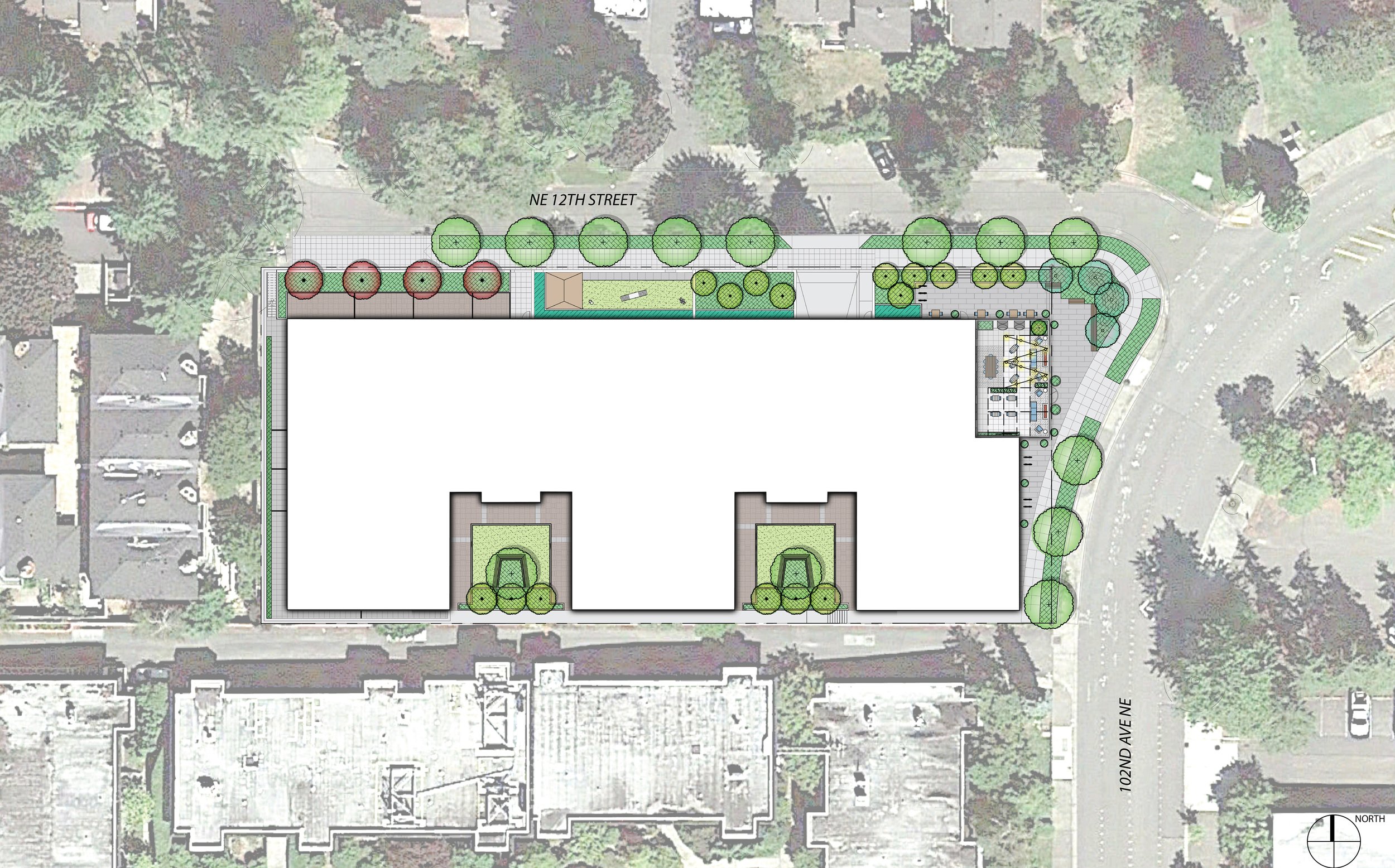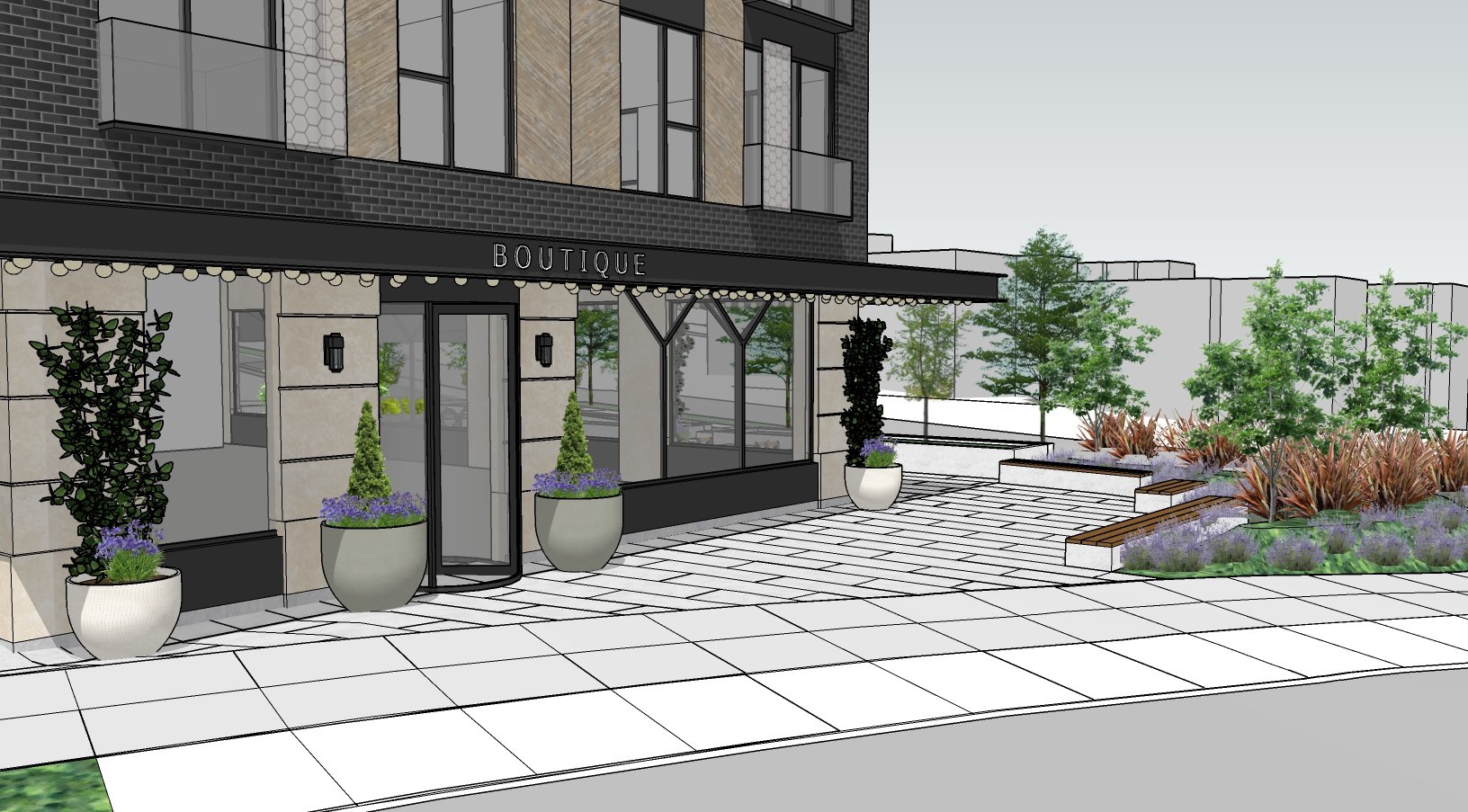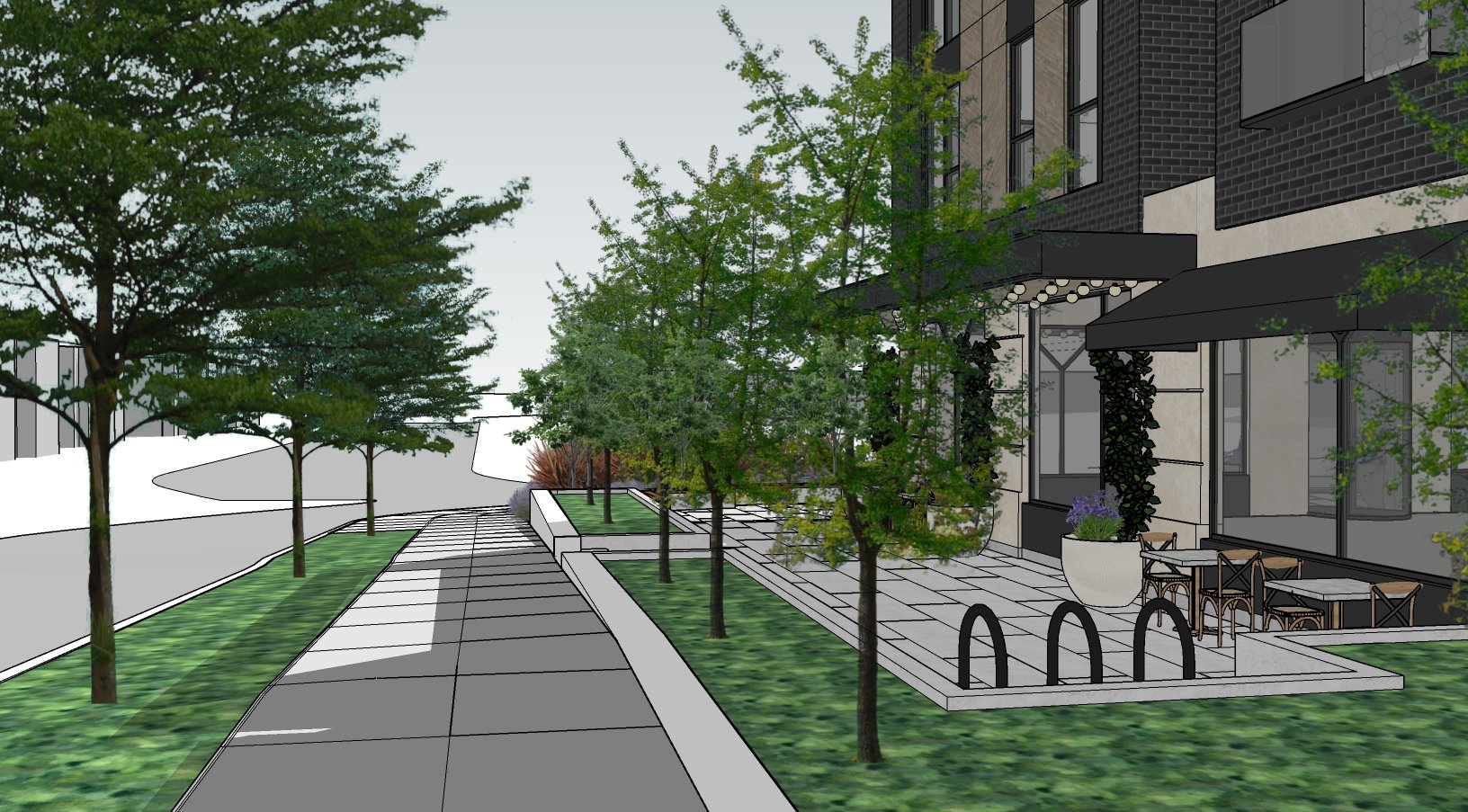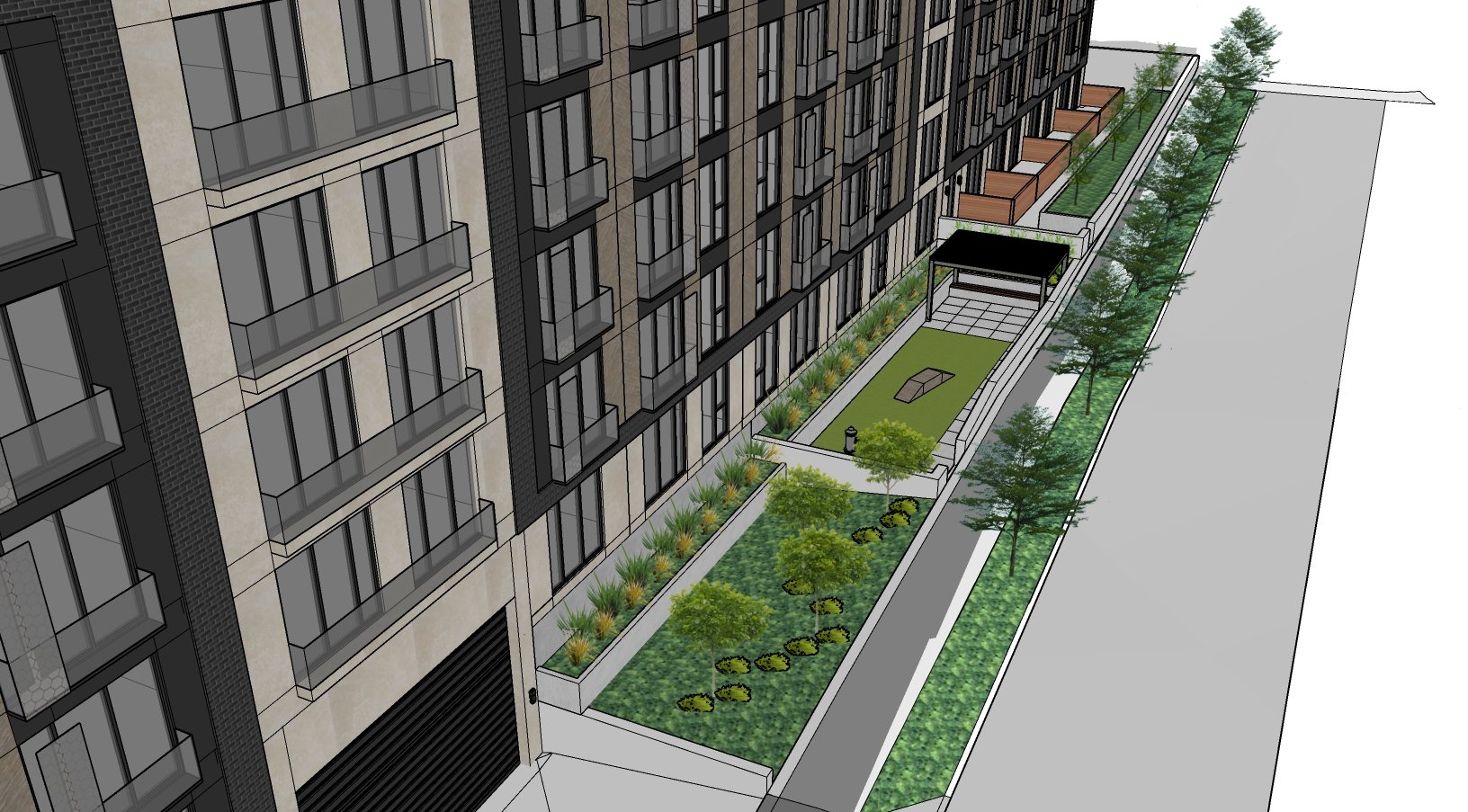bellevue polynesia apartments





Location: Bellevue, Washington
Client: SRM Development
This proposed apartment building in the downtown area of Bellevue takes advantage of the irregular site to provide a landscaped pedestrian plaza at the northeast corner. This proposed corner plaza provides a variety of seating, raised planters, and a second layer of landscape between the sidewalk and plaza to create a sense of privacy while still contributing to the public realm. Private patios around the building provide residents with private outdoor space, and a shared roof deck amenity space features firepits, an outdoor TV, BBQs, and outdoor dining area. A pet park at ground level at the north side gives residents yet another outdoor amenity area.

