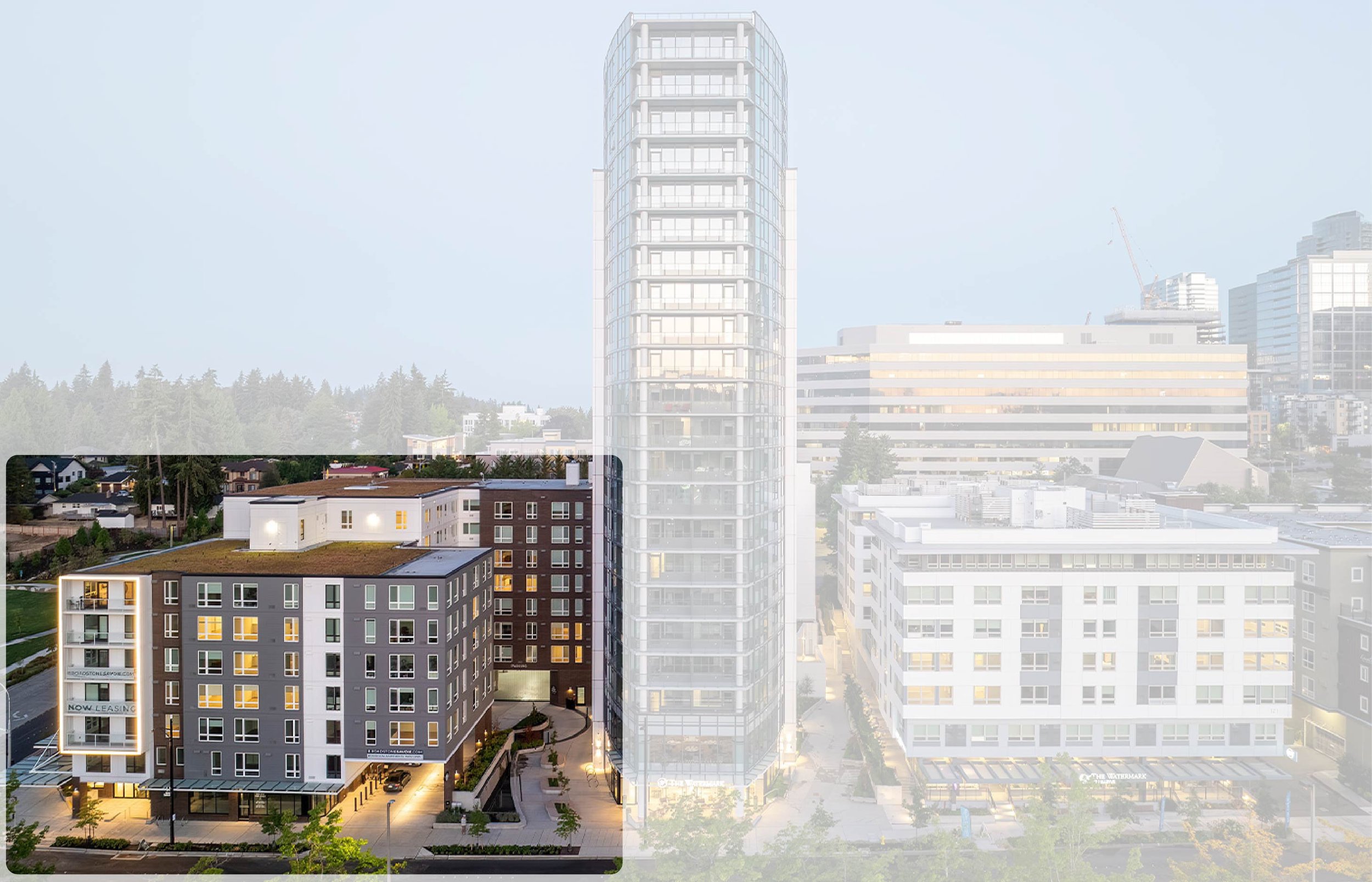broadstone savoie






Location: Bellevue, Washington
Client: Alliance Residential
Completed: 2024
This market rate luxury housing shares a courtyard to the north that contains a large water feature as part of a raised planter, and seating elements integrated into raised planters. Upper levels provide private patios and a shared rooftop patio space. Green roof elements provide a “fifth façade” while helping manage stormwater and reducing the urban heat island effect. Bioplanters around the project also manage stormwater. An interior planter features a small specimen Candelabra tree.
This project was built in conjunction with the Independent Living tower to its north, as part of The Watermark at Bellevue.

