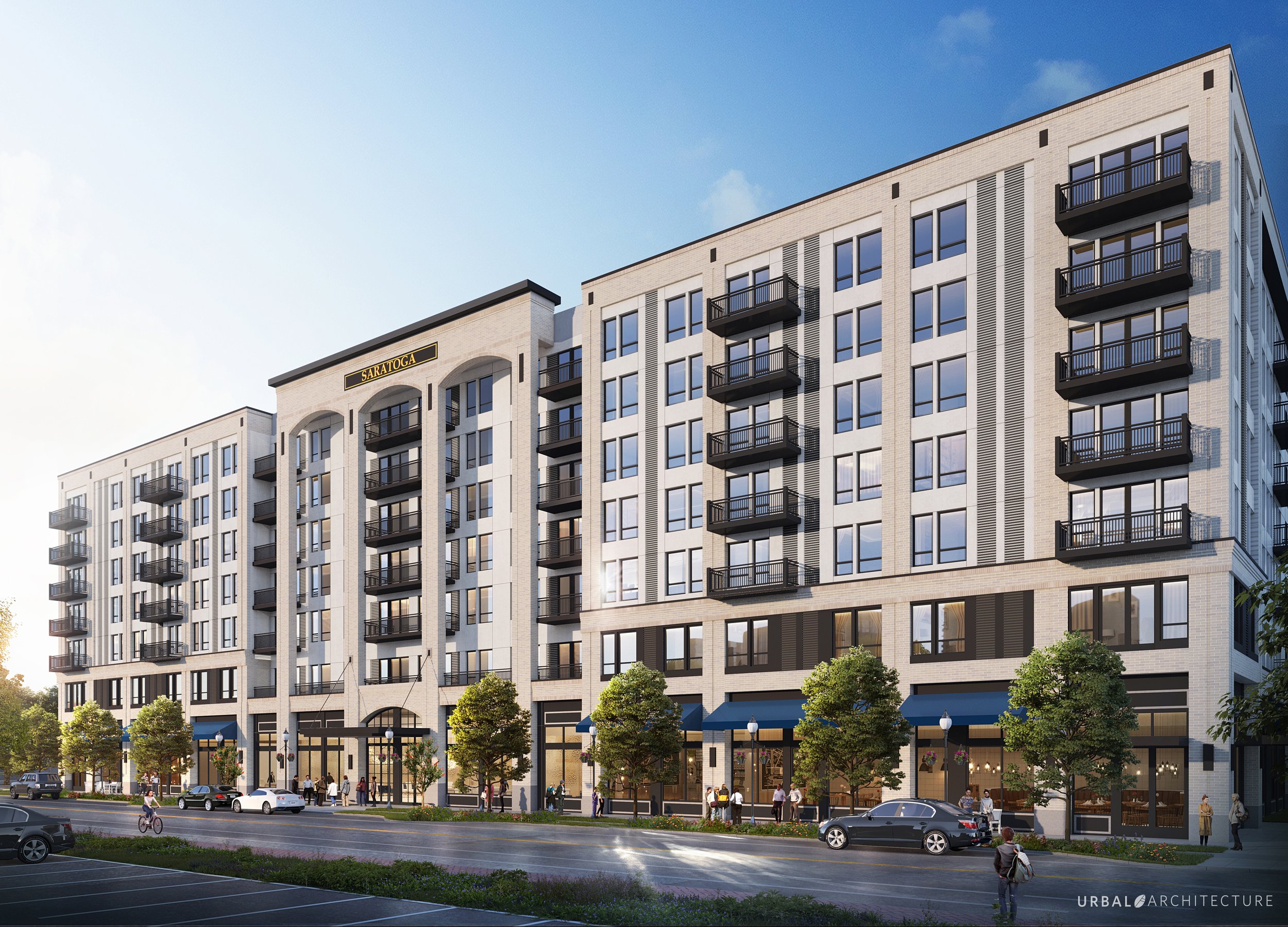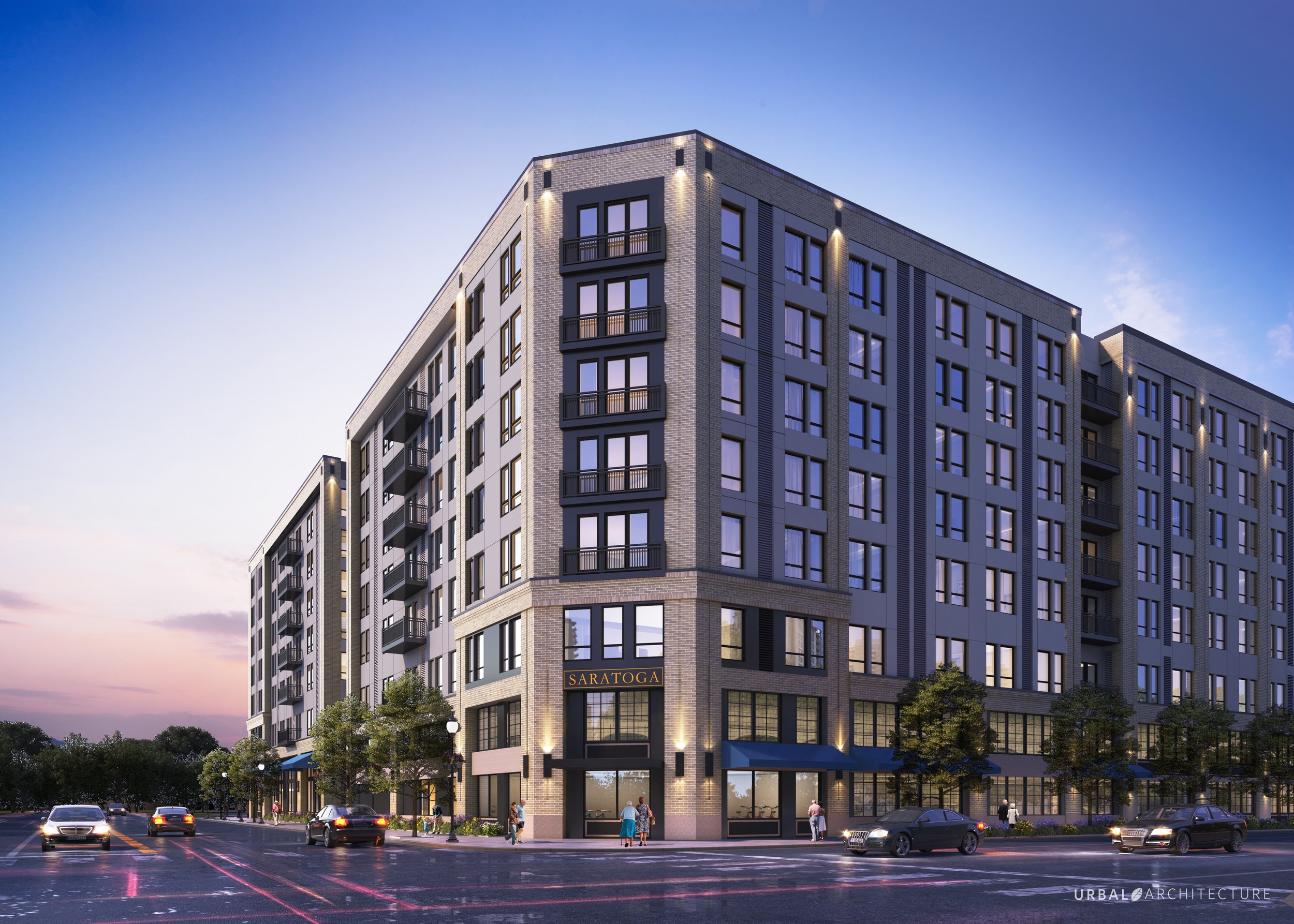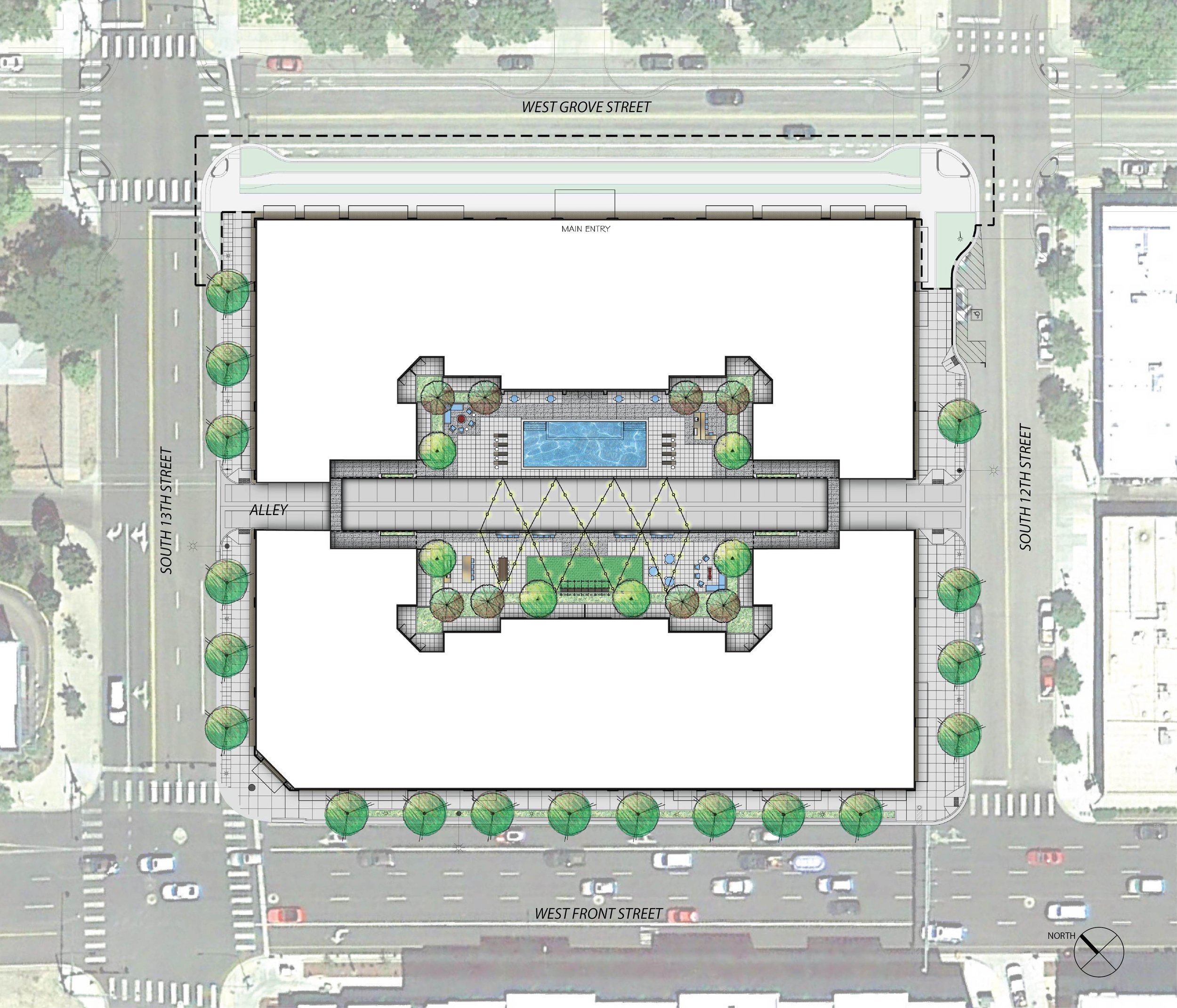broadstone saratoga




Location: Boise, Idaho
Client: Alliance Residential
This market rate, mixed-use apartment building covers an entire block in the rapidly redeveloping Boise downtown area. The streetscape is pedestrian-oriented, with street trees in tree grates, bike racks, pedestrian lighting, and a planting area on Front Street to help buffer the sidewalk from the busy street. The building is split into two halves by an alley, and the second level courtyards face each other to create a more open, but private, central space. There are two bridge elements connecting the two courtyards, so residents can enjoy the variety of amenities, including a pool, sun chairs, outdoor kitchens, firepits with lounge seating, and a large area of artificial lawn perfect for playing bocce ball or cornhole. String lights stretch over the south building amenity and over the alley, lending a festive air to the space and visually tying the courtyards together.

