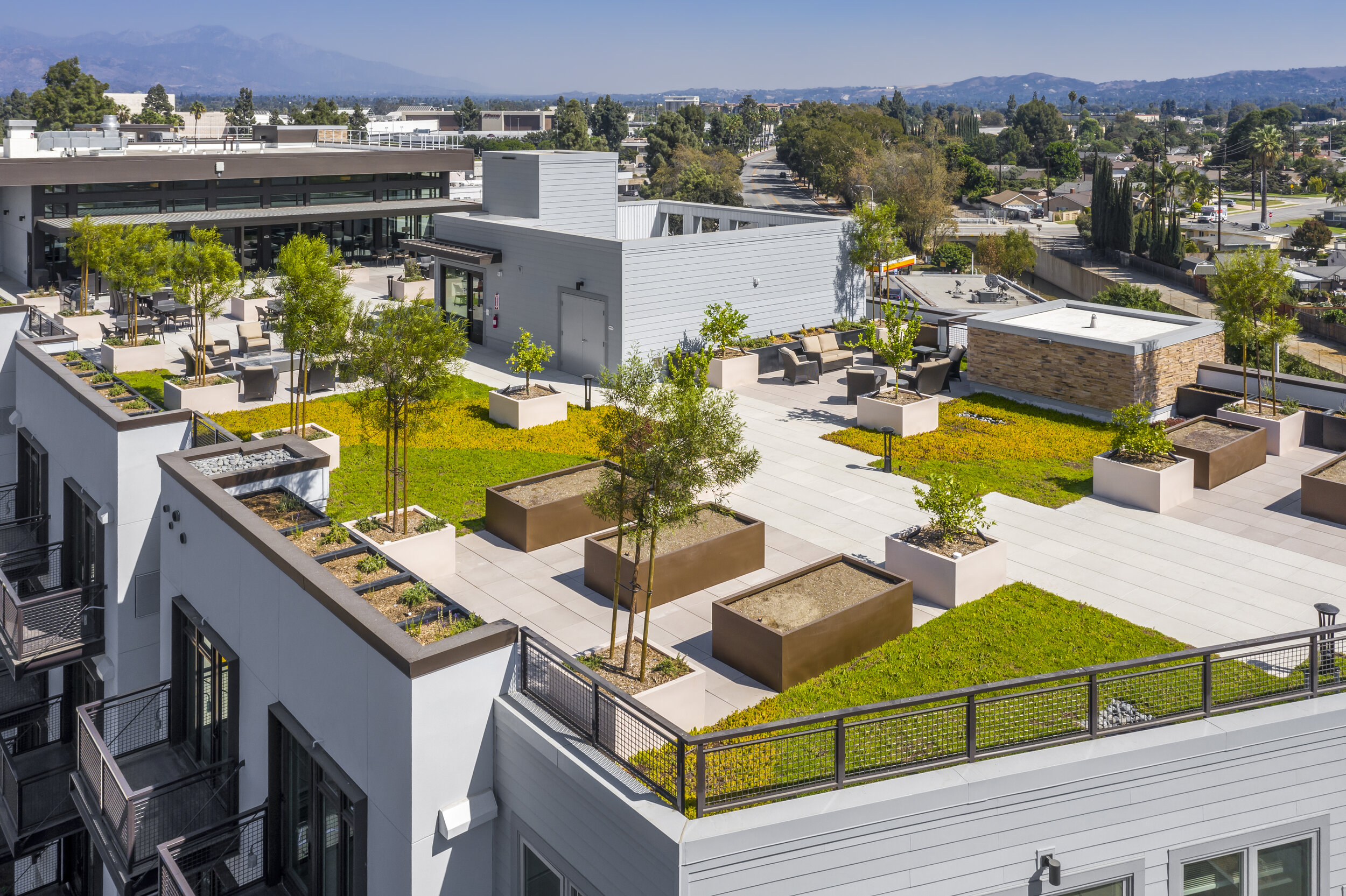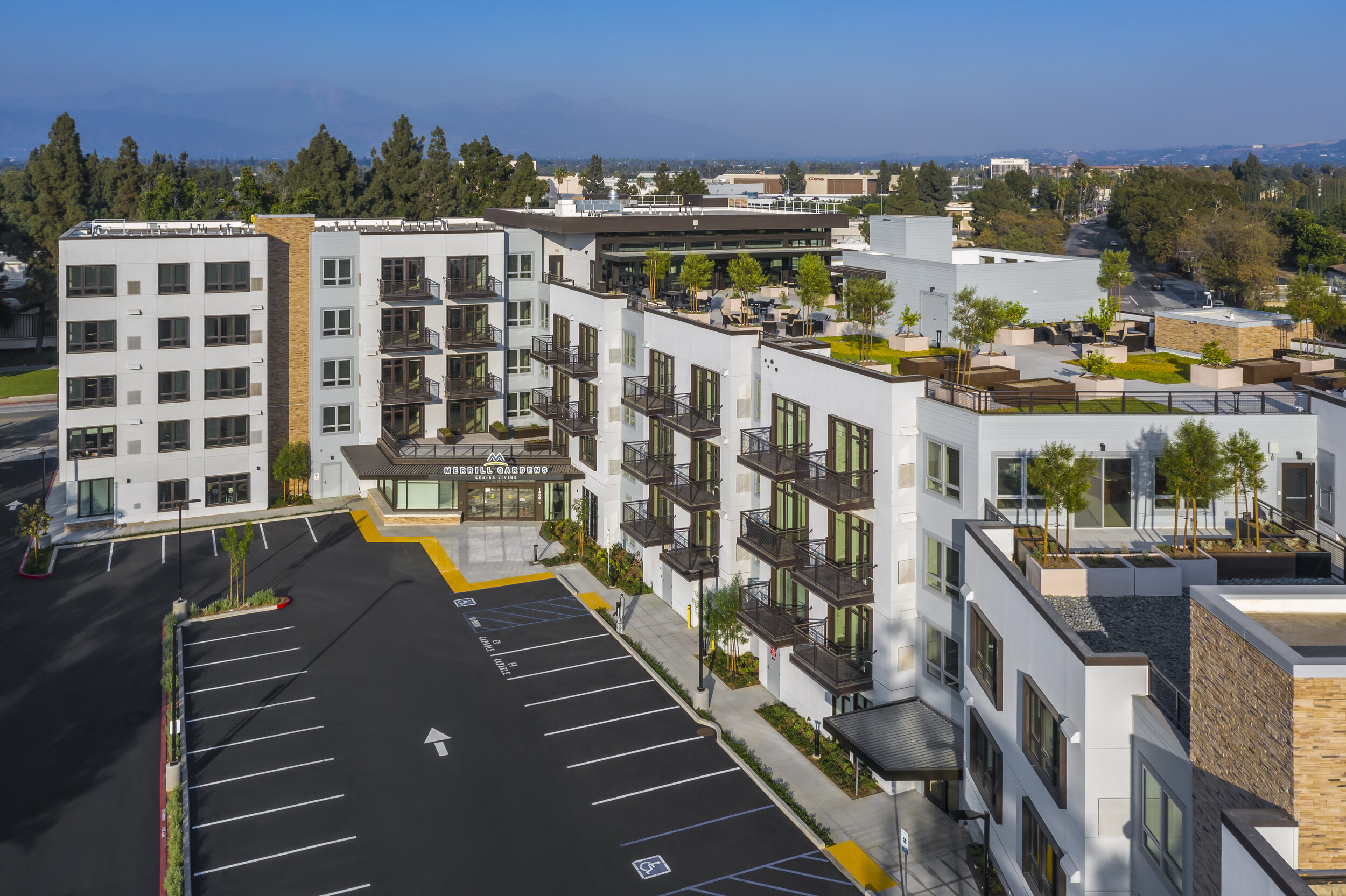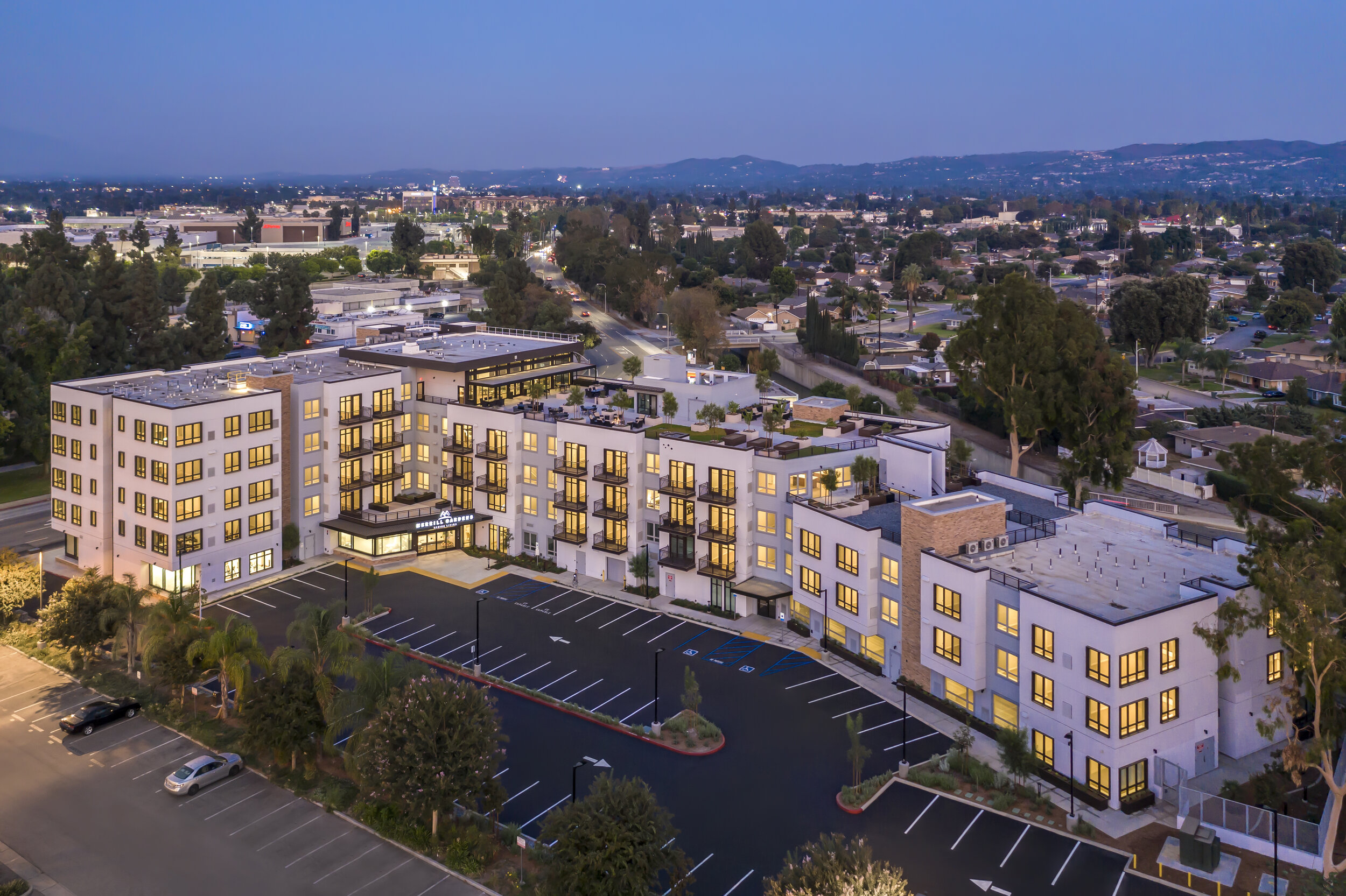merrill gardens at west covina



Location: West Covina, California
Client: Merrill Gardens
Completed: 2020
This 5-story senior housing project is located near Los Angeles in the City of West Covina, California, housing about 108 units including Memory Care. The site location is at the transition of multiple uses; a civic center, retail and commercial area, and a single family neighborhood. One edge of the project is directly adjacent to the Walnut Creek Wash that will be developed in the future into a public amenity promenade and biking trail. An on grade parking lot holds 64 parking spaces.
A variety of outdoor amenity spaces at the ground level and on the roof deck give the residents a dynamic lifestyle. The generous roof deck common space of over 9,000 SF on the fifth floor allows for many different program elements and amenity spaces. The organizing principle is rows of trees in raised planters, with different "rooms" tucked in the grid, to break up the large space into a more intimate scale while providing shade and vegetation to cool the users during the day. The amenities include tenant gardening, a firepit with outdoor lounge furniture and string lighting, an outdoor kitchen with sink and BBQ grill, tables and chairs, a cabana with lounge furniture and string lighting, canopy structures, and green roof vegetation. Integrated planters at the perimeter parapet offer plantings that can be seen from the ground level to enhance the street appeal. Luxurious fourth floor private patios feature multiple raised planters with trees and shrubs to create a sense of privacy and enhance the views out.
The streetscape will foster a lively pedestrian environment, with new street trees along South Sunset Avenue and West Covina Parkway, new sidewalk with accent paving and lighting, an integrated bus stop, and active building uses like a sidewalk dining area. Decorative low stone retaining walls and panels screen the Memory Care patio, water feature, and garden to provide privacy to the tenants while creating an interesting edge facing the public realm. A pet park with accent lighting and a seat wall provides a safe place for pets to play. Trees and shrubs, raised planters, accent paving, benches, bollards, and a water feature all contribute to buffering the building from the parking lot while providing visual interest and mitigating the effects of a hot, dry climate. Green screen with climbing vines at key walls softens the façade.
Awards: 2018 Best 55+ Housing Awards Gold - National Association of Home Builders (NAHB)

