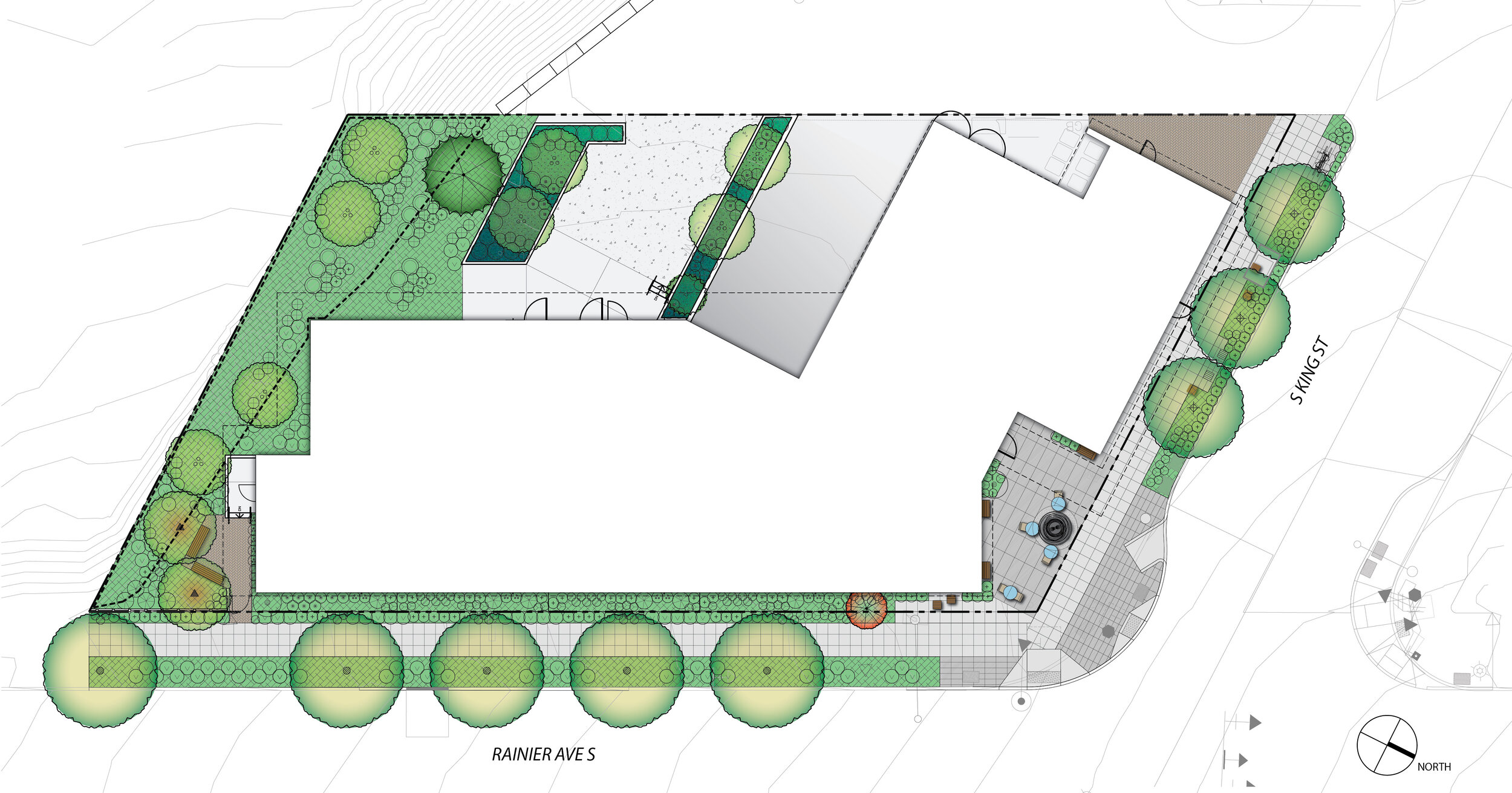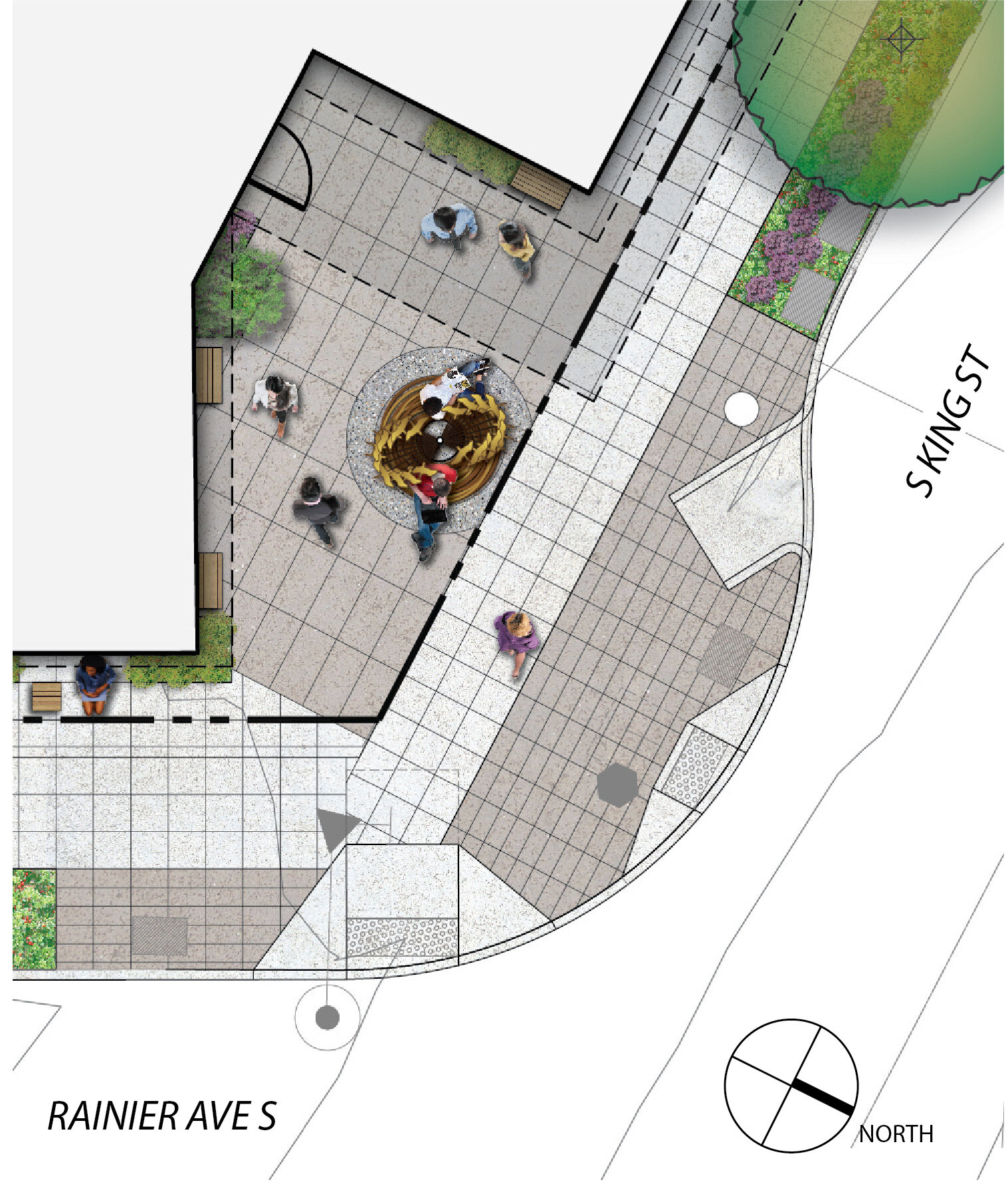Bob & Marcia Almquist Place


Location: Seattle, Washington
Client: Plymouth Housing
Completed: 2020
This affordable housing development in the diverse and lively International District includes six floors of studio apartments, with retail space and community meeting rooms at street level. At the intersection of Rainier Avenue and South King Street, a small entry plaza features a community-focused public art sculpture, seating, and landscape. Stepped planters along the building on the Rainier frontage help mitigate the steep grade difference, and a new planting strip with new street trees, shrubs and groundcover provides much-needed protection from the busy street. At the South King Street frontage, the commercial space opens out on to the sidewalk and to a patio with permeable pavers at the west side of the project. New street trees, shrubs and groundcover in a new planting strip enhance the pedestrian experience as well. The steep slope at the south side of the site precludes development in that area, so the slope is replanted with trees, shrubs and groundcover to help stabilize it. A small patio for staff is tucked in among the trees at the southeast corner. Two large bioretention planters at back of the building mitigate stormwater and help define space between the garage entry and loading dock area off the alley.

