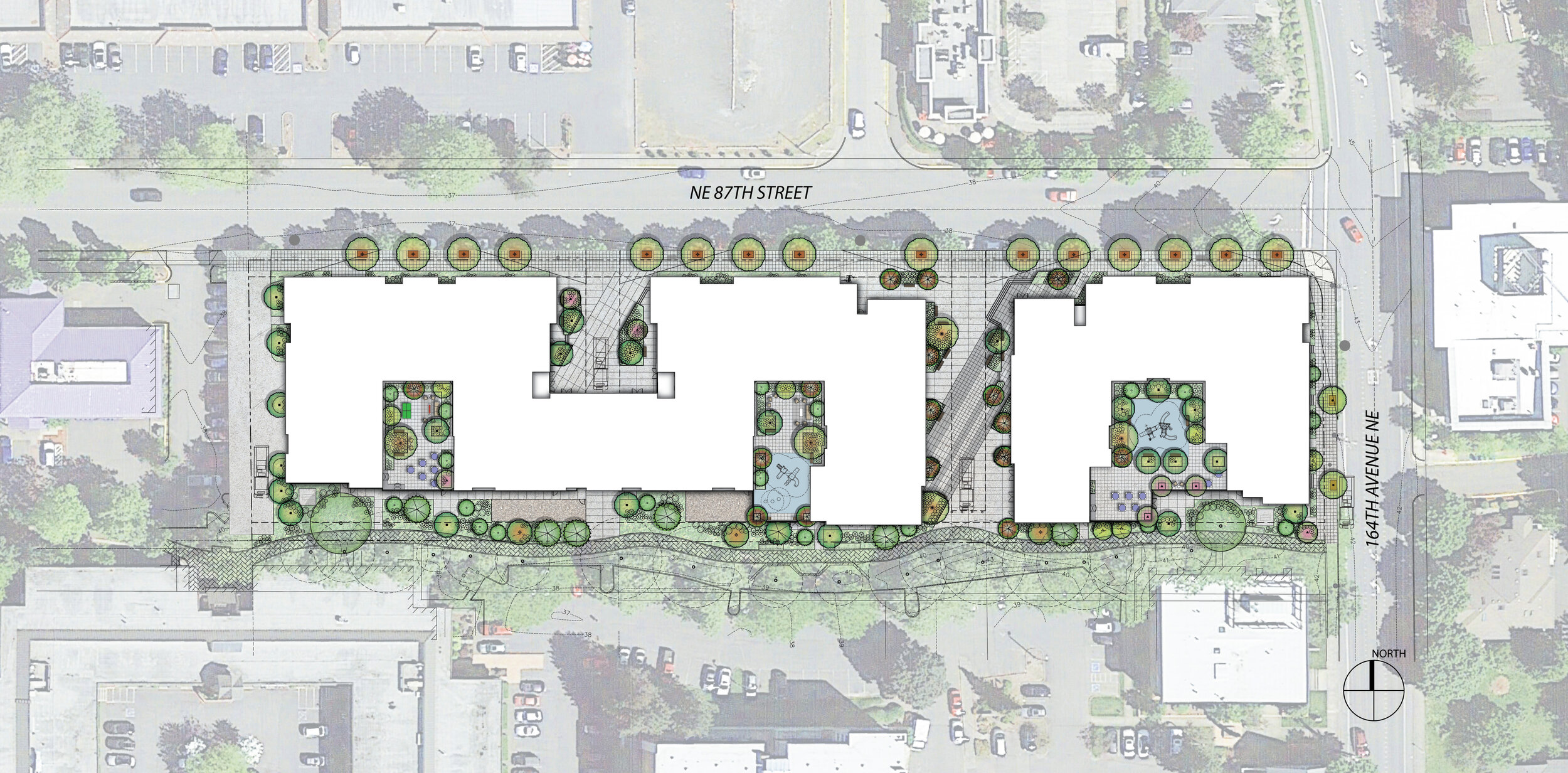together center

Location: Redmond, Washington
Client: Inland Group
Completed: 2023
This mixed-use project features open pedestrian access at ground level, which connects to the existing pedestrian path at the south. New and existing trees, shrubs, and groundcover are interspersed with multiple outdoor spaces and connections for the ground level uses to help create a varied, active space. New street trees in tree grates, an 8-foot wide sidewalk, and shrubs and groundcover in front of the building enhance the urban pedestrian experience.
The ground level courtyards feature raised planters with trees, integrated seating, and areas for the ground level uses to spill out with moveable furniture, while also maintaining a required fire access corridor. In the eastern courtyard, a strong visual connection is made with pedestrian-scaled concrete paving and feature trees at each end, emphasizing the main Together Center entrance at the northeast corner and connecting to some of the associated office spaces at the southwest corner. The landscape further reinforces the strong angled connection with bands of shrubs and groundcover echoing the same linear language. Steps up to an elevated platform make the Together Center entrance even more prominent.
Level two residential courtyards with amenity spaces, such as outdoor kitchens, firepit and furniture, and play areas, open out to the south. A diversified plant palette incorporates a variety of texture, color, and seasonal interest. The plants used in the courtyards are primarily evergreen or have bold fall and winter colors to look good year-round, and some are also fragrant.

